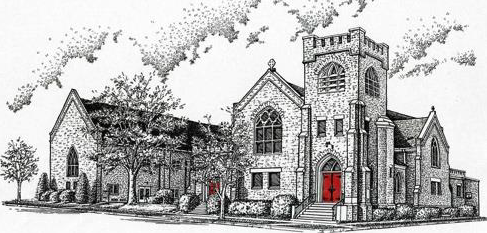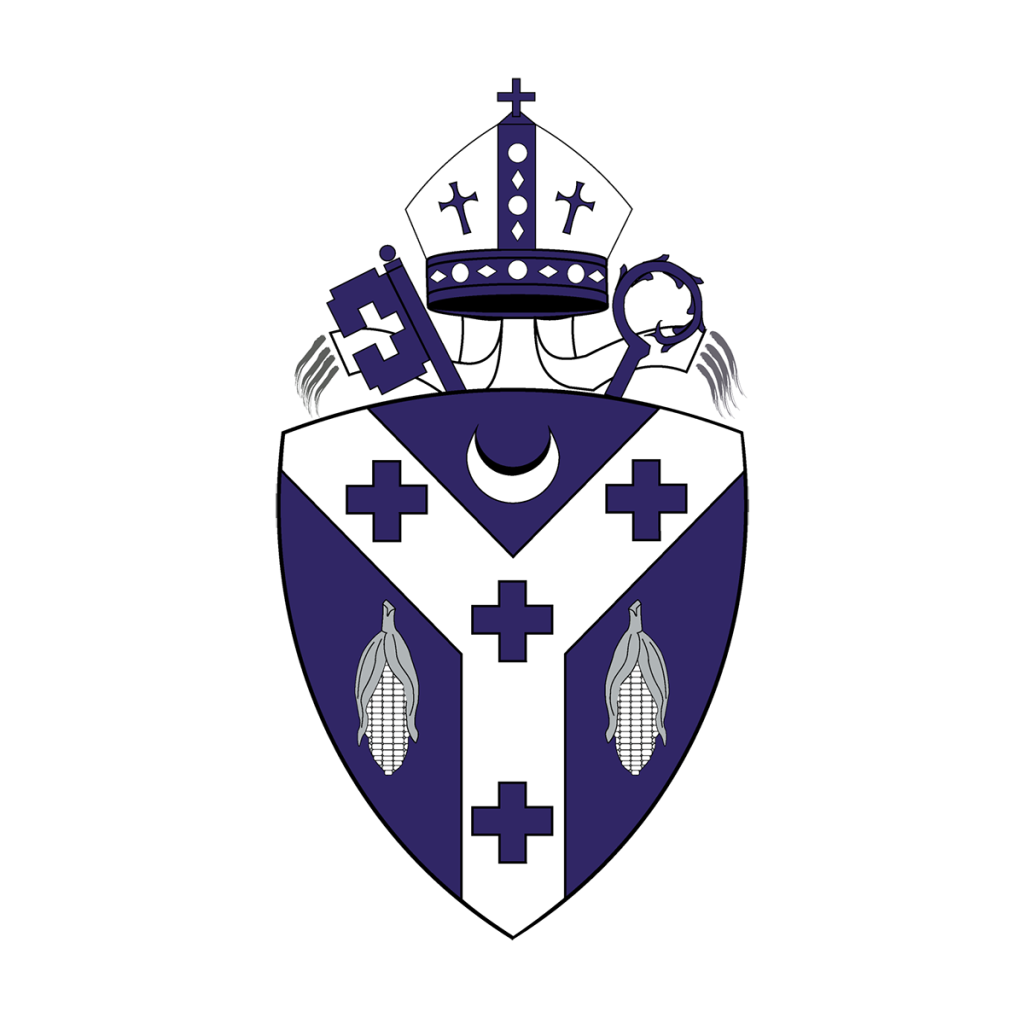St. Philip’s Episcopal Church is designed in the late Gothic style. The cornerstone was laid in 1908, and the church was completed in 1912, replacing a wooden chapel built in 1881.
The church interior measures 87 feet long from east to west and 50 feet at its maximum width from north to south and has an inside area of 3,986 feet. The roof crest is 30 feet above the nave floor, and the nave aisle roof is 22 feet above the floor.
The stone walls are two feet thick, are built of two parallel layers of blocks about nine feet wide with a fill of concrete and sit on stone foundation walls three feet thick. They are composed of random dimension Burlington limestone from the Spiva quarry of the south bank of Shoal Creek in Joplin. In addition, there are solid stone buttresses beyond the walls whose foundations are three feet deep and one and a half feet wide. The limestone contains fairly large fossil shells and structures called styolites. These are odd formations which give rise to a series of short parallel lines at right angles to the bedding connected together. It also contains oolites – collections of small round grains that look like fish roe.
The Nave, a Medieval Latin term meaning “ship”, is the area where the congregation sits and is 63 feet long and 42 feet wide. The aisles on either side are separated by a colonnade of two free-standing columns supporting two pointed arches. The colonnade columns are three feet across and are formed from stone pillars covered by a hexagonal casing of oak sheets. The casings are topped with wooden capitals carved with late Gothic foliage decoration. The west end of the nave expands into the north and south transepts which form the arms of a cross. At the front of the nave the chancel rail separates the nave from the choir and altar (chancel). In front of the chancel rail to the left is the golden bronze eagle lectern from which the Old Testament and Epistle scriptures are read. This was given by the Joplin Masonic Temple.
The pulpit is to the right. Like all of the woodwork and paneling in the original 1912 church it is made of quarter sawn oak. It is carved with symbolic figures of the Evangelists based on Ezekiel 10. On the left is a winged man representing St. Matthew because of his detailed account of the Incarnation of Christ. Next is a winged figure with a lion’s head representing St. Mark because St. Mark dwells on the royal dignity of Christ. On the right side is a winged figure with a calf’s head representing St. Luke because of St. Luke’s emphasis on the sacrificial aspects of Christ’s Atonement. Next is a winged figure with an eagle’s head representing St. John because St. John soared upward in his contemplation of the divine nature of Christ.
The chancel is also separated from the nave by the rood beam; a heavy beam about 12 feet above the floor. “Rood” is an Angle-Saxon word for “cross”. The rood beam often supports a group sculpture referred to as “The Rood” of Christ crucified with the Virgin Mary on one side and St. John the Apostle on the other. The present sculptures on the rood beam at St. Philip’s were carved by Whipple Exeter, England, of English quarter sawn oak.
To the right of the pulpit is a small chapel known as the Children’s or St. Mary’s Chapel. It was created and decorated in 1932.
At the front of the chancel, behind the altar is a wooden reredos, carved with late Gothic tracery. In front of the altar hangs the sanctuary lamp with flanking decorative lamps. The sanctuary lamp is lit at all times except Maundy Thursday through Holy Saturday of Holy Week. The lamp signifies the presence of Jesus in the reserved sacrament in the gold tabernacle behind the altar.
Stained Glass
Most of the stained glass windows at St. Philip’s were made using the “painting” process but they are referred to as “stained” because the word is commonly used and understood to refer to colored church windows.
The windows were crafted by the Ford Glass Company of Minneapolis, MN. The glass is from England, hand-poured from pots and contains tiny air bubbles which give it a brilliance in the sun. The colors are mostly from vitreous enamels painted onto the glass and then fired. The leading is typically connected with the outlines of the figures and objects. The figures and designs are thought to be derived from pictures painted by Italian artists of the 16th and 17th centuries.
These images are just a small sample of the many stunning windows that grace our beautiful church. Please visit the Stained Glass Photo Gallery page for more examples in larger sizes. For more information or a complete tour feel free to visit us to pick up a brochure or ask our ushers / guides for more information.
The Biblical Mural
The Biblical Mural at St. Philip’s depicts scenes from the Old and New Testaments of the Bible. It was started in June 1993 and completed in March 1996. The mural begins at the north end of the east wall of the upstairs hall of our parish fellowship house and covers 220 linear feet, 1450 square feet.
The artist, Nancy Sulzner-Jennings, is a parishioner of St. Philip’s. She began the project at the request of The Rev. Keith Whitmore, rector of the parish at that time. Because she also held a full-time job, she worked on the project during her lunch hours and on Saturday mornings. Nancy attended Washington University School of Fine Art in St. Louis for two years, received a BS Ed from Missouri Southern State College in Joplin, and a MA in painting from Pittsburg State University in Pittsburg, KS.
The artist, parishioners, and clergy of St. Philip’s hope that the mural will be an inspiring experience, that it will draw viewers closer to God, that it will allow them to be a part of the journey of God’s people.
The descriptions for each scene have been paraphrased from the New Revised Standard Version of the Bible. The synopses of the biblical passages are meant to be a starting point. It is the artist’s fervent wish that the visual interpretations of the passages will inspire the viewer to read the passages in their entirety and entice him or her to discover the many stories of God’s relationship to his people.
For more information or a complete tour feel free to visit us. See more images at the Biblical Mural Photo Gallery page.
The mural depicts the following scenes from the Bible:
Old Testament
Creation – Genesis 1
Adam and Eve in the Garden of Eden – Genesis 3:1-6
Adam and Eve driven out of the Garden – Genesis 3:22-24
Noah and the Ark – Genesis 6:11-7:5
Moses leading God’s people out of Egypt – Exodus 14
Moses and the tablets – Exodus 19:1-34:28
Samuel anoints David – I Samuel 16:1-13
David and Goliath – I Samuel 17
David the King – 2 Samuel 5:1 I Kings 2:10
Solomon – I Kings 3
Major Prophets Jeremiah – Jeremiah 18:1-11
New Testament
The Annunciation – Luke 1:26-38
The Nativity – Luke 2:1-21, Matthew 1:18-25
Jesus’ baptism – Matthew 3:13-17, Mark 1:9-11, Luke 3:21-22, John 1:29-34
Jesus, the boy, in the temple – Luke 2:41-52
Calling of the apostles – Mark 1:16-20, Luke 5:1-11
Feeding of the Five Thousand – Mark 6:30-44, Luke 9:10-17, John 6:1-15
The Last Supper – Mark 14:22-26, Luke 22:14-23, I Corinthians 11:23-26
The Crucifixion – John 19 9
The Resurrection – John 20
The Ascension – Luke 24:51
Pentecost – Acts 2:1-42

